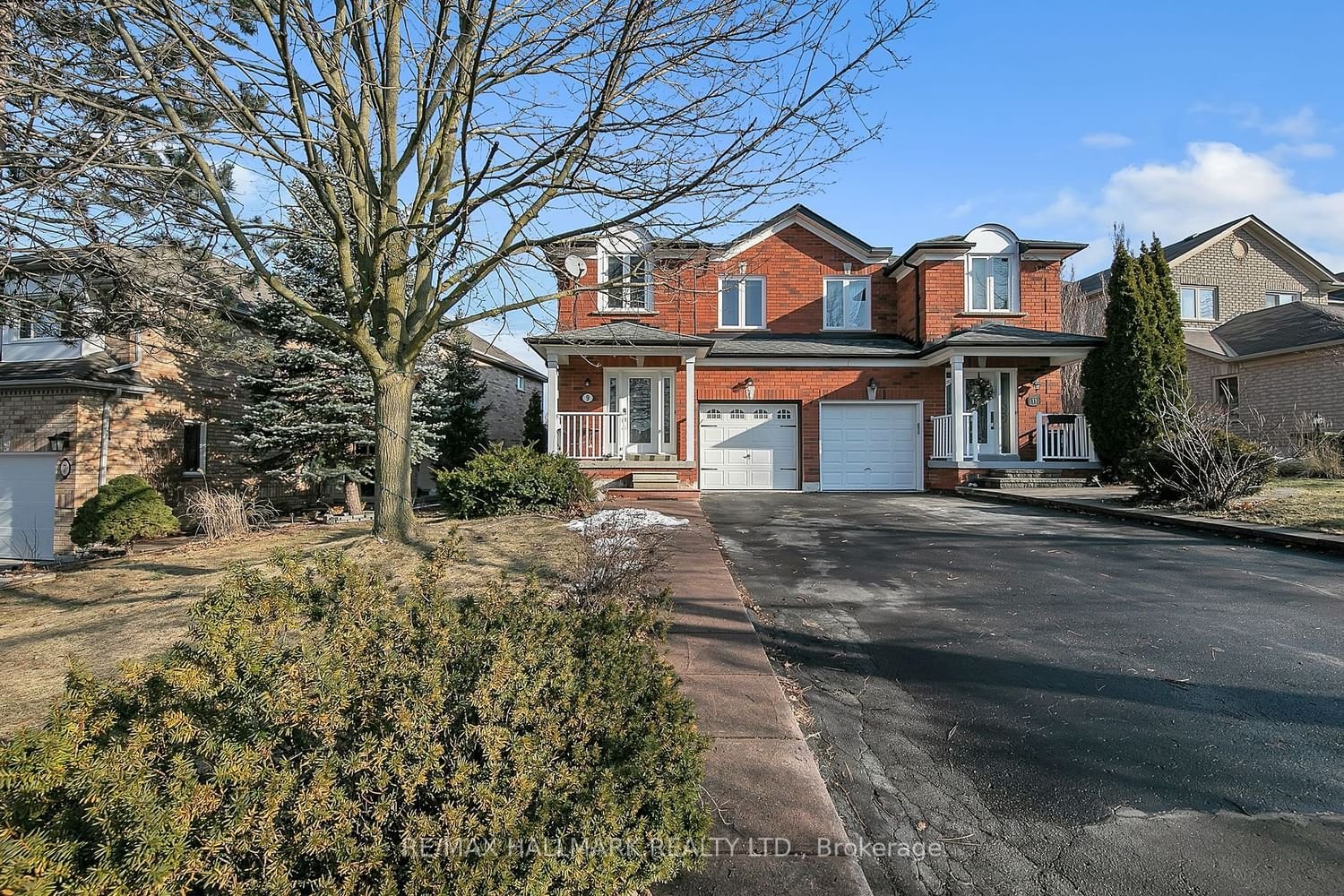$999,800
$*,***,***
3+1-Bed
4-Bath
1500-2000 Sq. ft
Listed on 2/9/24
Listed by RE/MAX HALLMARK REALTY LTD.
This impeccably maintained semi-detached home, bathed in natural light, boasts 2100 square feet of living space With 2 kitchens, 4 bedrooms, and 4 bathrooms along with a walkout basement. Recent upgrades encompass new windows, patio/entrance doors, furnace, central air, and hardwood flooring. The open-concept living/dining area showcases a large window, while the breakfast area opens to a deck and a private fenced yard. The finished walkout basement features a separate laundry and a versatile rec/family room. Recent renovations include a new kitchen, updated flooring, stairs, bathroom. With fresh paint throughout and all-new appliances under warranty. The walkout basement enhances its appeal, providing versatile rental potential and readiness for leasing at up to $2000 per month or operation as an Airbnb space.
Close To School, Shopping Plaza, Restaurants, Supermarkets, Parks/ Forest Nature Trails & All Amenities.
To view this property's sale price history please sign in or register
| List Date | List Price | Last Status | Sold Date | Sold Price | Days on Market |
|---|---|---|---|---|---|
| XXX | XXX | XXX | XXX | XXX | XXX |
N8057564
Semi-Detached, 2-Storey
1500-2000
10
3+1
4
1
Built-In
4
Central Air
Fin W/O, Finished
Y
Brick
Forced Air
N
$4,666.97 (2023)
143.87x31.24 (Feet) - Irregular:6.1X143.8X 31.2 X143.9X 12.6Ft
